Piper Hall
History
The lakeside mansion now known as Piper Hall has undergone many transformations since it was built in 1909. Beginning as a private residence, the structure on the North Side of Chicago overlooking Lake Michigan became the library for Mundelein College, served other purposes as the school evolved, and is now a part of Loyola University Chicago’s campus as the home of the Ann Ida Gannon, BVM, Center for Women and Leadership and the Women and Leadership Archives. The building is one of the few remaining early 20th century mansions that once lined North Sheridan Road in Chicago.
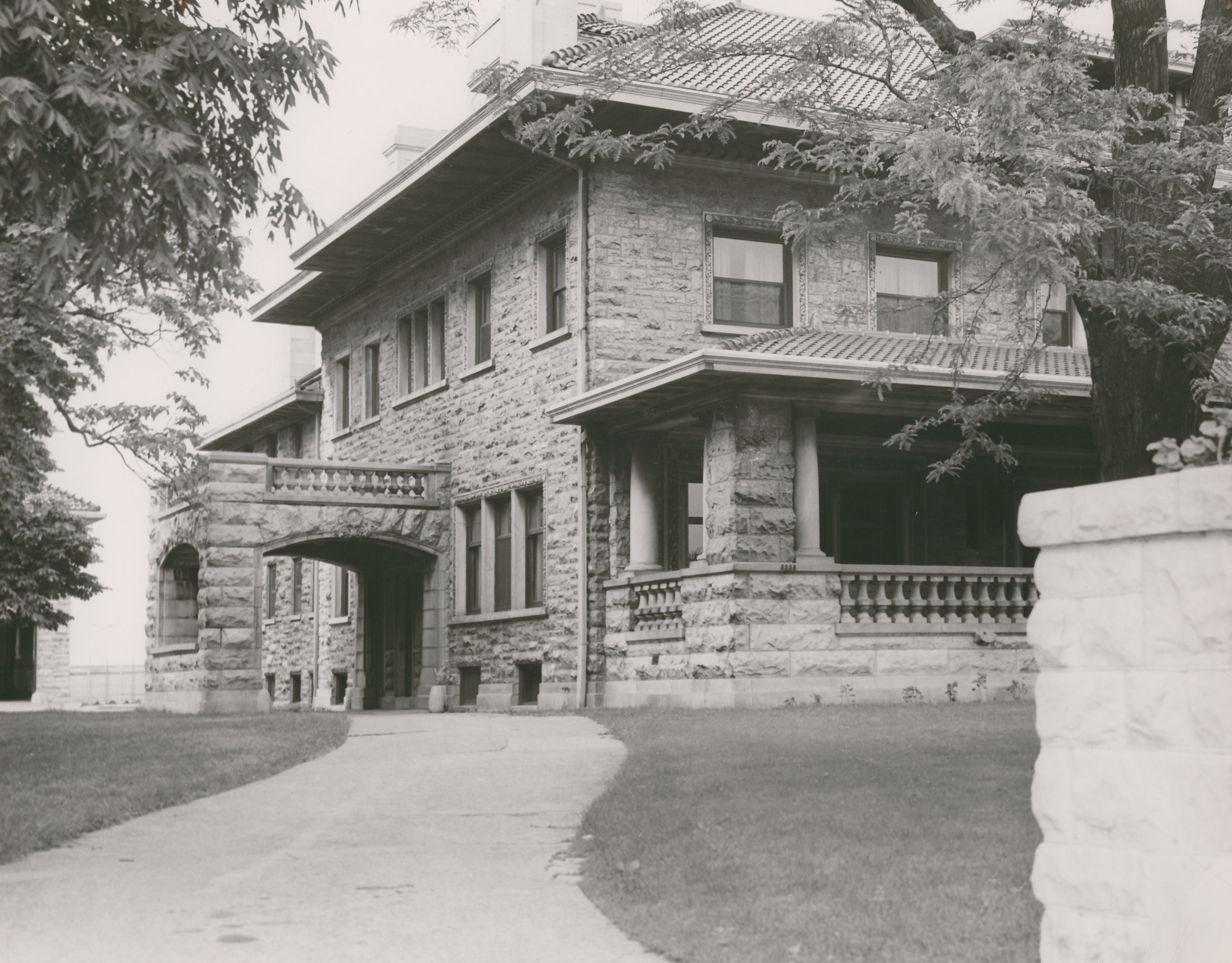
Piper Hall once had a porte cochère on the west side to provide cover for vehicles and their passengers. Mundelein College Collection, circa 1938.
The white marble mansion was built in 1909 as a home for Albert Wheeler, an engineer working on Chicago’s tunnel system, and his wife Cassie. The residence was built by architect William Carbys Zimmerman in the American Foursquare or “Prairie Box” style. Cassie Wheeler, an artist, designed a great deal of the home herself and oversaw every detail as it was constructed. The spectacular home had seventeen rooms and unique features such as a cathedral oak staircase, hand-painted ceilings, and a beautiful stained-glass window. It aptly became known as “Cassie’s Dream Castle”. The dream was short lived, however, as Albert Wheeler’s work took the family to the East Coast only about seven years after the home was constructed.

The Great Hall of the Johnson home, later known as Piper Hall. Photo Courtesy of Death Valley National Park, 1920s.
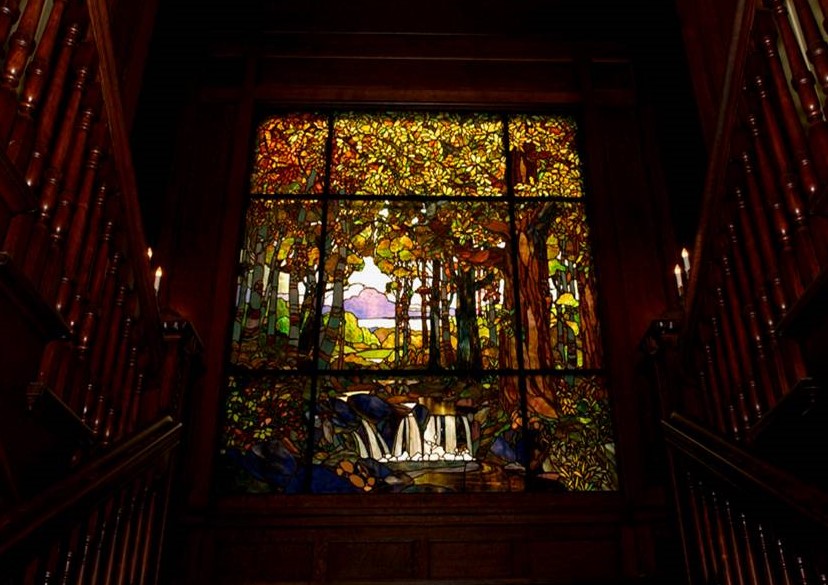
A unique feature of Piper Hall is the large stained glass window in the Great Hall. The window was created by an unknown local artist.
The house was sold to Albert and Bessie Johnson in 1916 for $150,000, about $3.7 million today. The Johnsons made only small changes to the grand home, including installing oak bookcases in one of the parlors for Mr. Johnson’s extensive book collection. In 1926, the Johnsons began to purchase land and build another lavish home in Death Valley. At the beginning of the Great Depression, the Johnsons experienced financial losses and sold their Chicago home to Mundelein College, the neighboring Catholic women's college.
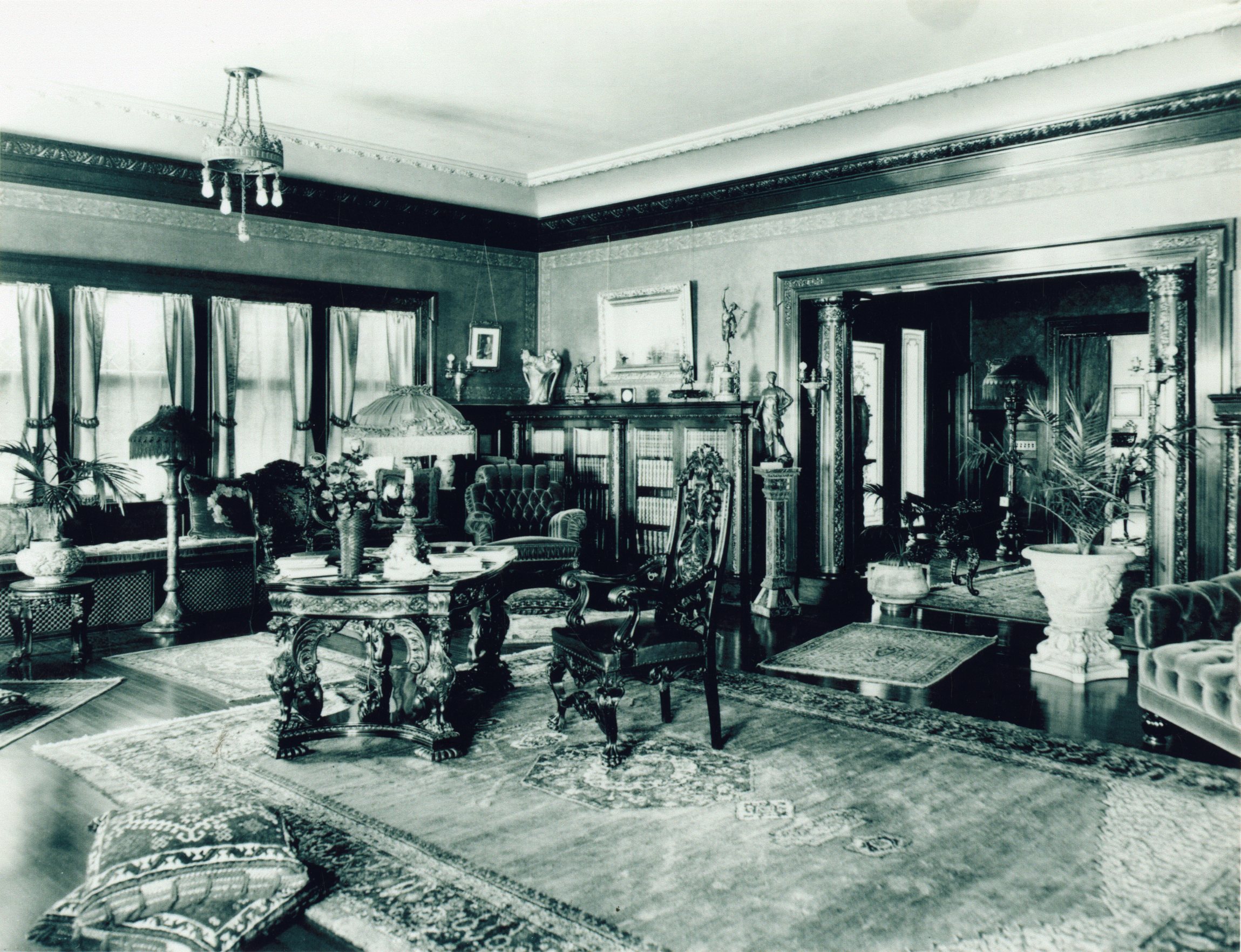
The room used by Albert Johnson as his parlor and library included an intricately carved mahogany fireplace mantle and columns. These features can still be seen in Piper Hall today. Photo courtesy of Death Valley National Park, 1920s.

When Mundelein College converted the home to a library, the Southeast parlor was used as a reading room and housed the reference collections. Tables and chairs used in the library are now used to furnish the Women and LeadershipArchives Reading Room. Mundelein College Collection, 1938.
In 1934, the quickly expanding Mundelein College, located in the Art Deco skyscraper next door, refitted the white mansion to act as the new school library. Along with the home, the school purchased an assortment of books and furniture from the Johnsons. The most contested item was a painting, a copy of Raphael’s Madona della Sedia, which the Johnsons refused to sell but allowed the school to keep in the library for a time. The painting now hangs in the Upper Music Room of the Johnson’s Death Valley home, known as Scotty's Castle, which is now part of the Death Valley National Park.
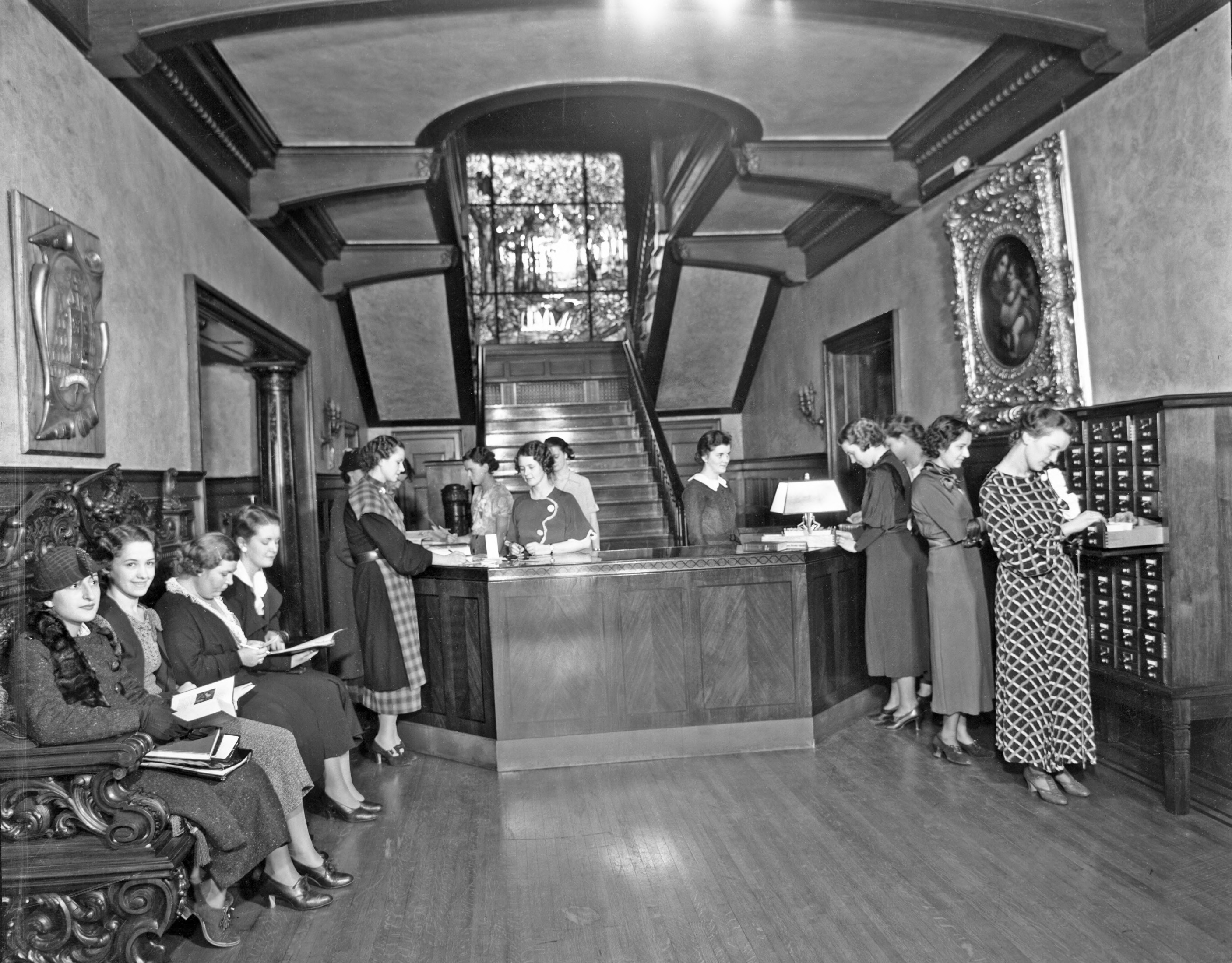
The Great Hall housed the Mundelein College library's circulation desk and card catalog. The beloved Madonna della Sedia painting can be seen hung on the right. Mundelein College Collection, 1938.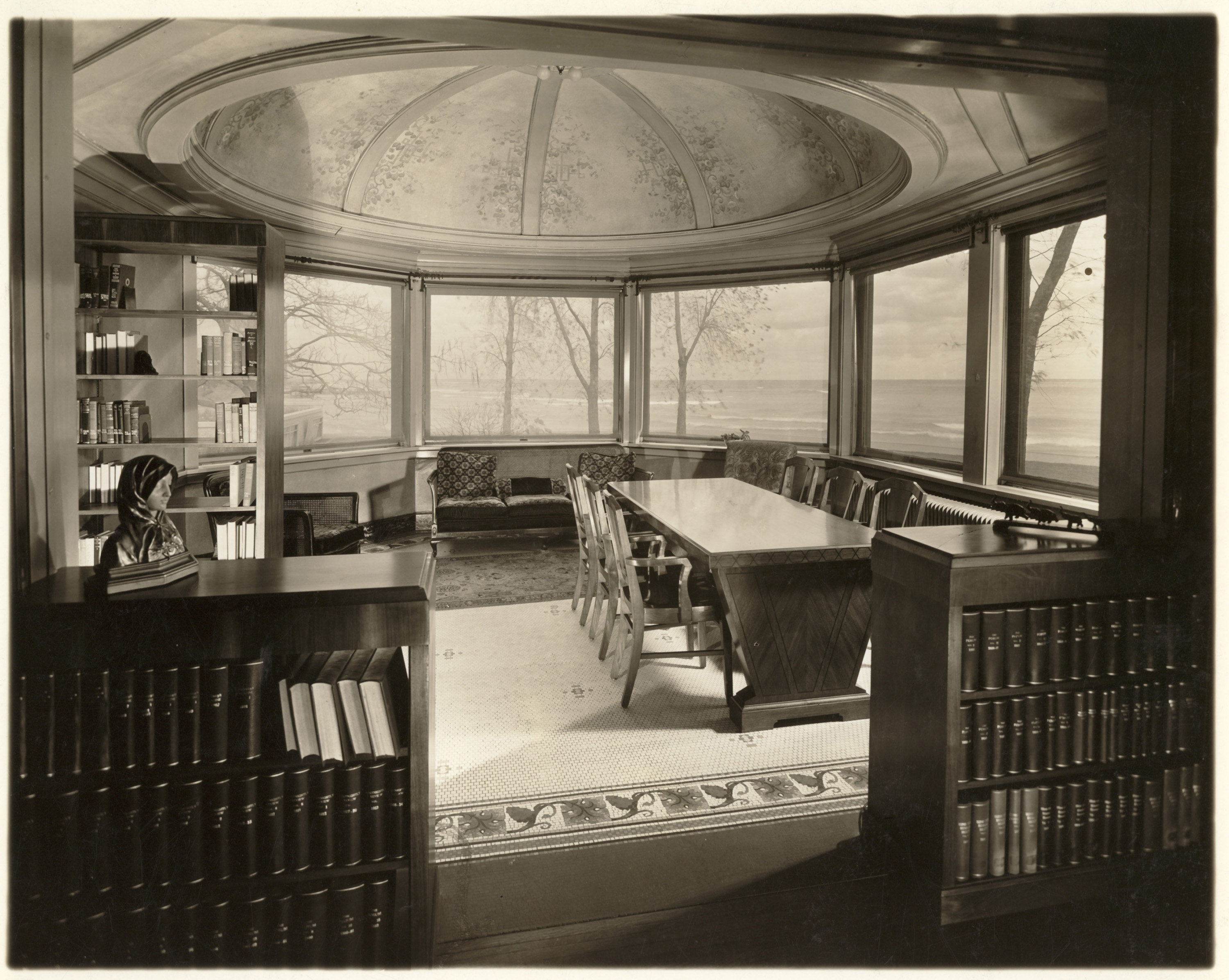
The room which Cassie Wheeler called the "Breakfast Nook" is another unique space in Piper Hall. It is shown here as a study space in Mundelein's library. The handpainted ceiling was recreated in the building's 2004 restoration. Mundelein College Collection, 1938.
Remodels to the building came in 1948 to transform the house into a more functional library. The stacks were moved from the second to the third floor, a new elevator was installed to transport books, and the kitchen and pantry were converted into a book processing area. In 1968, Mundelein’s library moved to the newly constructed Learning Resources Center, now called the Sullivan Center. For a short time, the mansion became the Gannon’s Student Center, a much-needed addition to the campus. In the following years, it served many purposes including housing the Religious Education Center, the Black Student Center, Religious Studies activities, and even a small coffeehouse in the basement. Piper Hall took on its current name in 1975. It was named for Virginia and Kenneth Piper, staunch supporters of Mundelein College. Virginia went on to have a close friendship with Ann Ida Gannon, BVM and continued to support Mundelein and the developing Gannon Center for Women until her death in 1999.
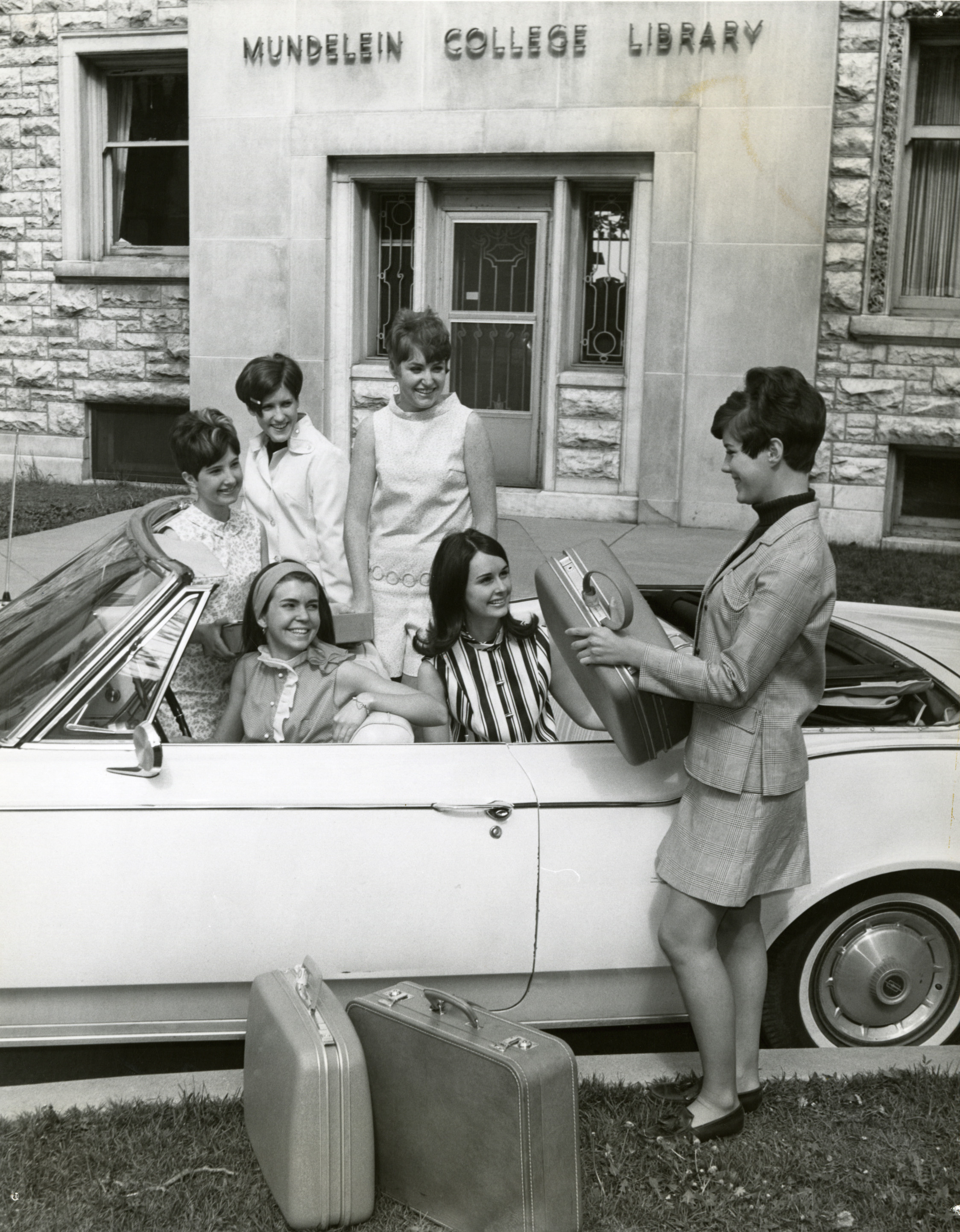
Students in the driveway outside of the Mundelein College library building, later known as Piper Hall. The Port cochere on the west side of the building was removed during its use as a library. Mundelein College Collection, 1969.
The 1990s brought many changes, including the affiliation of Mundelein College with Loyola University Chicago in 1991. In 2004, the building was restored to display the beauty of its original architectural features, and the second and third floors were remodeled to create office space. The Gannon Center and the Women and Leadership Archives moved into Piper Hall in 2005 and continue to call the beautiful building home today.
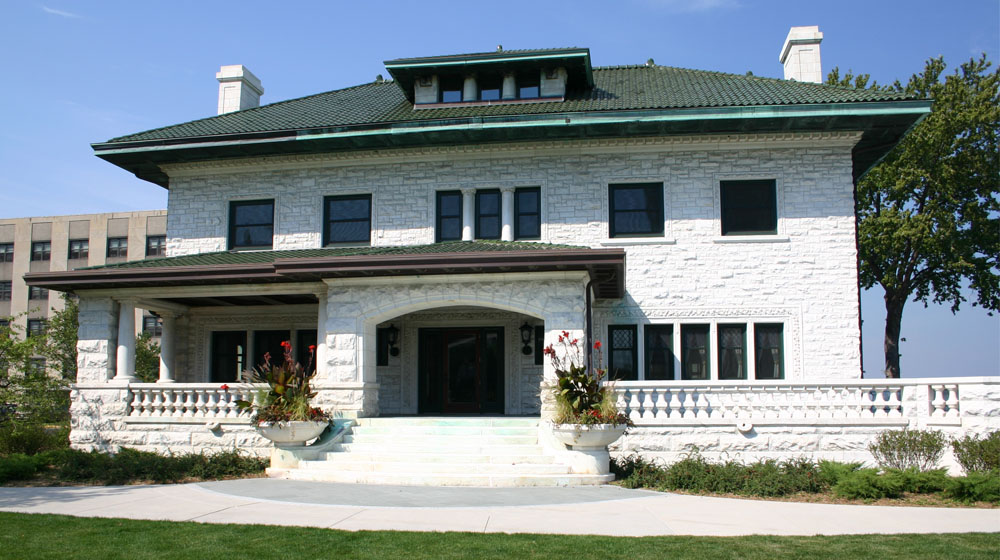
History
The lakeside mansion now known as Piper Hall has undergone many transformations since it was built in 1909. Beginning as a private residence, the structure on the North Side of Chicago overlooking Lake Michigan became the library for Mundelein College, served other purposes as the school evolved, and is now a part of Loyola University Chicago’s campus as the home of the Ann Ida Gannon, BVM, Center for Women and Leadership and the Women and Leadership Archives. The building is one of the few remaining early 20th century mansions that once lined North Sheridan Road in Chicago.

Piper Hall once had a porte cochère on the west side to provide cover for vehicles and their passengers. Mundelein College Collection, circa 1938.
The white marble mansion was built in 1909 as a home for Albert Wheeler, an engineer working on Chicago’s tunnel system, and his wife Cassie. The residence was built by architect William Carbys Zimmerman in the American Foursquare or “Prairie Box” style. Cassie Wheeler, an artist, designed a great deal of the home herself and oversaw every detail as it was constructed. The spectacular home had seventeen rooms and unique features such as a cathedral oak staircase, hand-painted ceilings, and a beautiful stained-glass window. It aptly became known as “Cassie’s Dream Castle”. The dream was short lived, however, as Albert Wheeler’s work took the family to the East Coast only about seven years after the home was constructed.

The Great Hall of the Johnson home, later known as Piper Hall. Photo Courtesy of Death Valley National Park, 1920s.

A unique feature of Piper Hall is the large stained glass window in the Great Hall. The window was created by an unknown local artist.
The house was sold to Albert and Bessie Johnson in 1916 for $150,000, about $3.7 million today. The Johnsons made only small changes to the grand home, including installing oak bookcases in one of the parlors for Mr. Johnson’s extensive book collection. In 1926, the Johnsons began to purchase land and build another lavish home in Death Valley. At the beginning of the Great Depression, the Johnsons experienced financial losses and sold their Chicago home to Mundelein College, the neighboring Catholic women's college.

The room used by Albert Johnson as his parlor and library included an intricately carved mahogany fireplace mantle and columns. These features can still be seen in Piper Hall today. Photo courtesy of Death Valley National Park, 1920s.

When Mundelein College converted the home to a library, the Southeast parlor was used as a reading room and housed the reference collections. Tables and chairs used in the library are now used to furnish the Women and LeadershipArchives Reading Room. Mundelein College Collection, 1938.
In 1934, the quickly expanding Mundelein College, located in the Art Deco skyscraper next door, refitted the white mansion to act as the new school library. Along with the home, the school purchased an assortment of books and furniture from the Johnsons. The most contested item was a painting, a copy of Raphael’s Madona della Sedia, which the Johnsons refused to sell but allowed the school to keep in the library for a time. The painting now hangs in the Upper Music Room of the Johnson’s Death Valley home, known as Scotty's Castle, which is now part of the Death Valley National Park.

The Great Hall housed the Mundelein College library's circulation desk and card catalog. The beloved Madonna della Sedia painting can be seen hung on the right. Mundelein College Collection, 1938.
The room which Cassie Wheeler called the "Breakfast Nook" is another unique space in Piper Hall. It is shown here as a study space in Mundelein's library. The handpainted ceiling was recreated in the building's 2004 restoration. Mundelein College Collection, 1938.
Remodels to the building came in 1948 to transform the house into a more functional library. The stacks were moved from the second to the third floor, a new elevator was installed to transport books, and the kitchen and pantry were converted into a book processing area. In 1968, Mundelein’s library moved to the newly constructed Learning Resources Center, now called the Sullivan Center. For a short time, the mansion became the Gannon’s Student Center, a much-needed addition to the campus. In the following years, it served many purposes including housing the Religious Education Center, the Black Student Center, Religious Studies activities, and even a small coffeehouse in the basement. Piper Hall took on its current name in 1975. It was named for Virginia and Kenneth Piper, staunch supporters of Mundelein College. Virginia went on to have a close friendship with Ann Ida Gannon, BVM and continued to support Mundelein and the developing Gannon Center for Women until her death in 1999.

Students in the driveway outside of the Mundelein College library building, later known as Piper Hall. The Port cochere on the west side of the building was removed during its use as a library. Mundelein College Collection, 1969.
The 1990s brought many changes, including the affiliation of Mundelein College with Loyola University Chicago in 1991. In 2004, the building was restored to display the beauty of its original architectural features, and the second and third floors were remodeled to create office space. The Gannon Center and the Women and Leadership Archives moved into Piper Hall in 2005 and continue to call the beautiful building home today.
