Digital Signage

Digital Signage
Classroom Technology Services (CTS) partners with University Marketing & Communication (UMC) to manage digital signage on all campus locations. All content requests should be emailed to UMC at umc@luc.edu. For maintenance issues, please contact the Service Desk at ext. 8-4ITS or itsservicedesk@luc.edu.
Below is a comprehensive list of all digital signage locations.
Health Sciences Campus
| Building | Location | Image |
|---|---|---|
| Cardinal Bernardin Cancer Center | 2nd Floor | 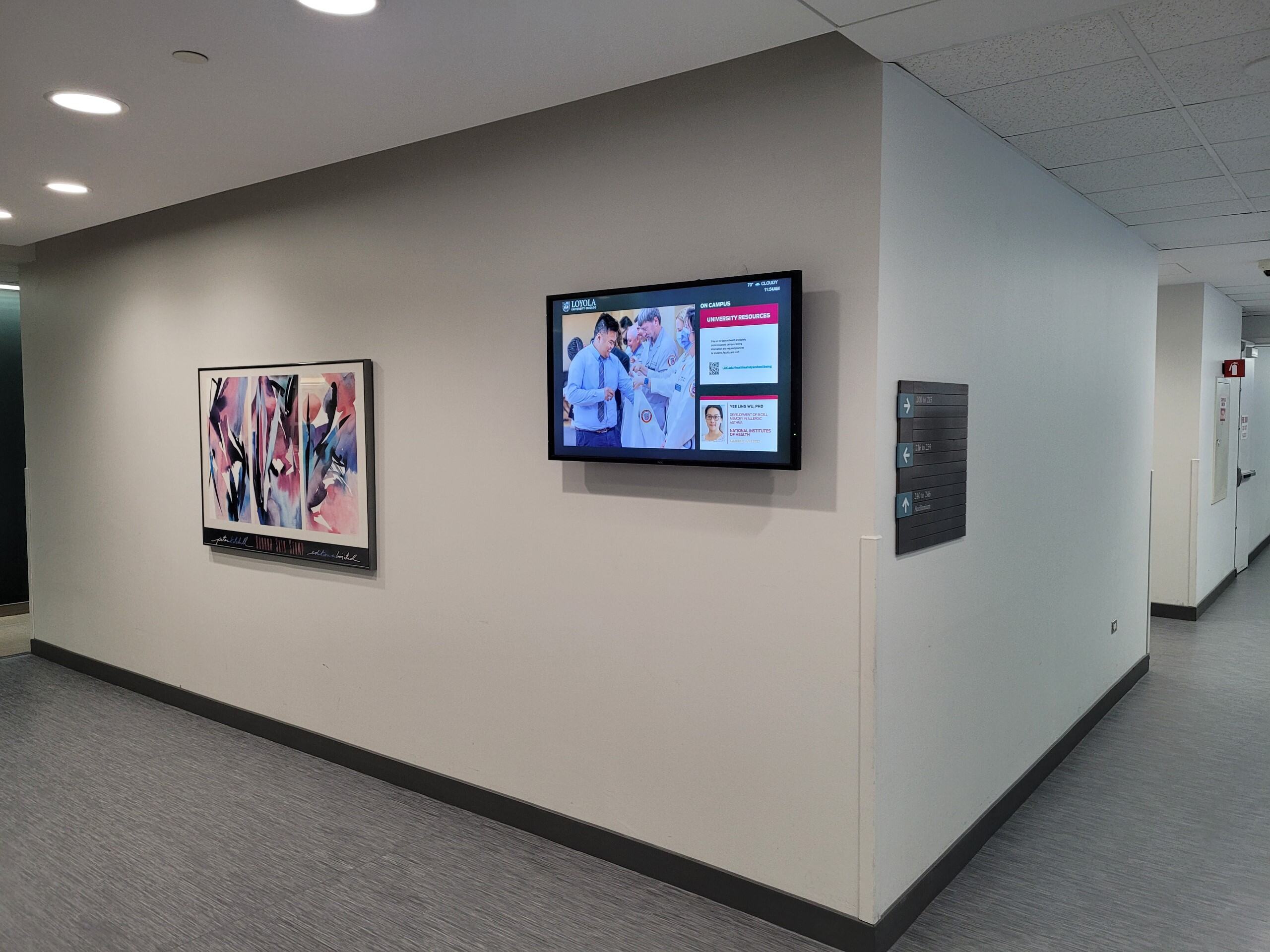 |
| Center for Health & Fitness | Lobby | 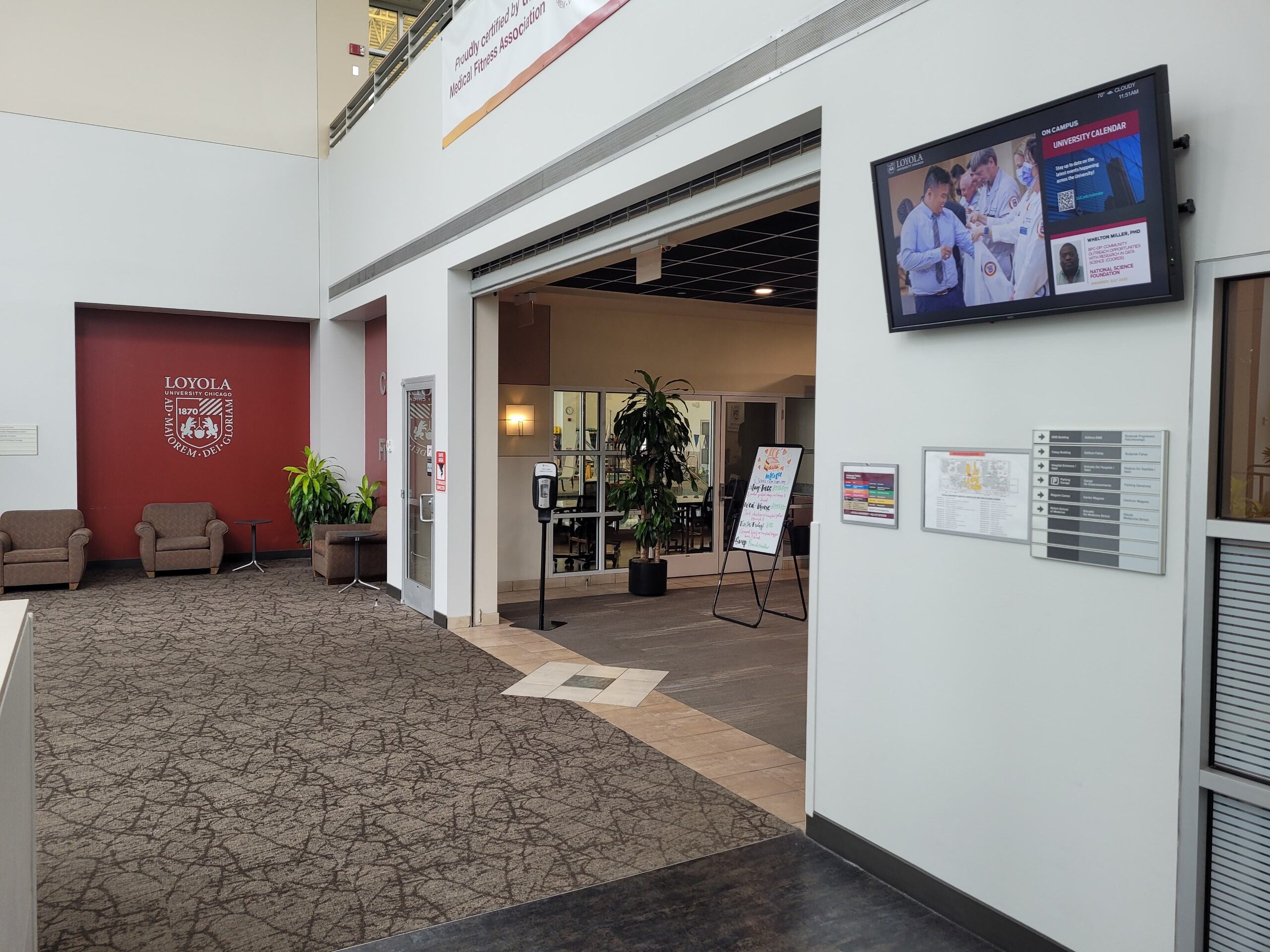 |
| Center for Translation and Research Education | 1st Floor | 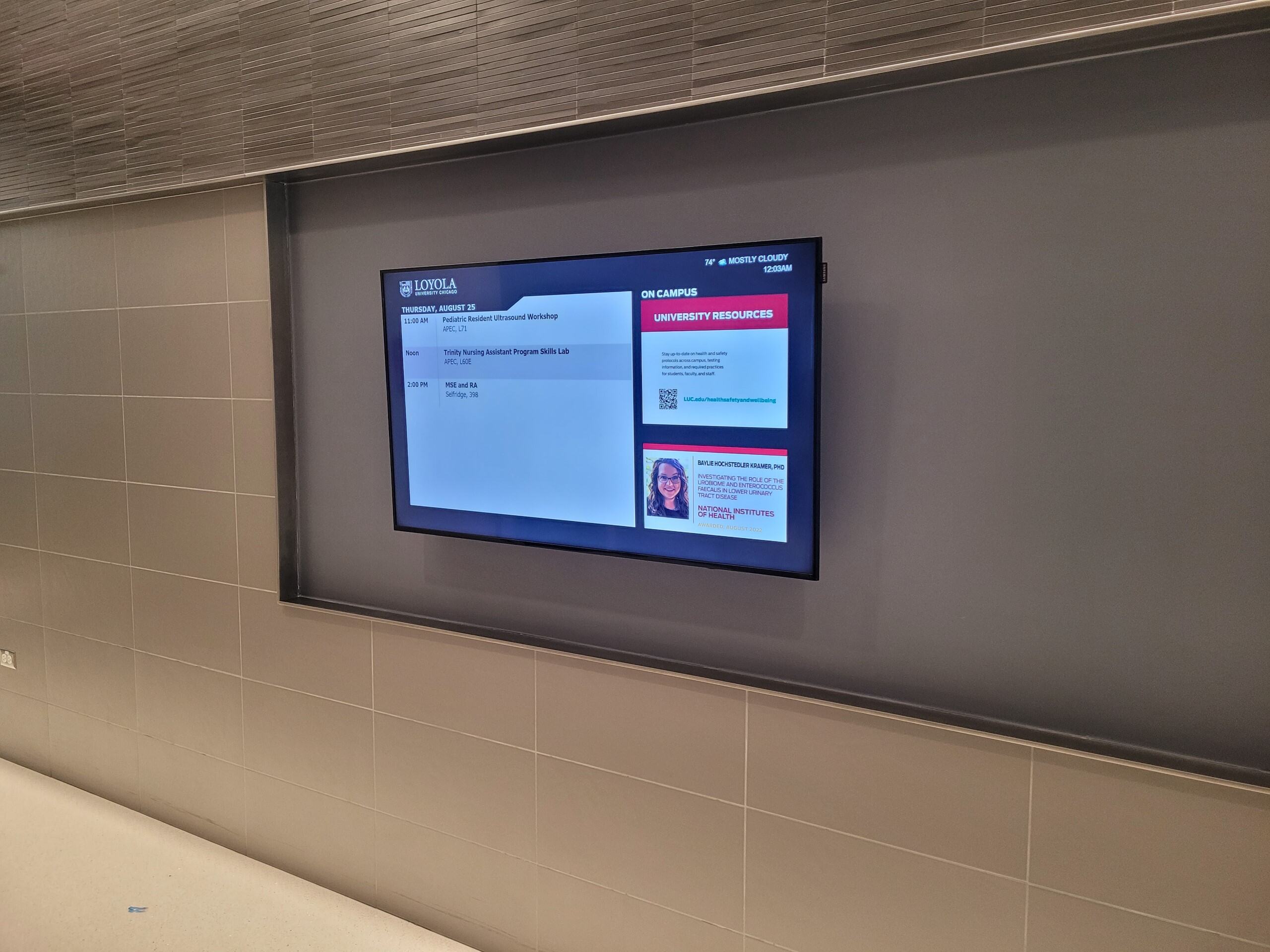 |
| Center for Translation and Research Education | 2nd Floor | 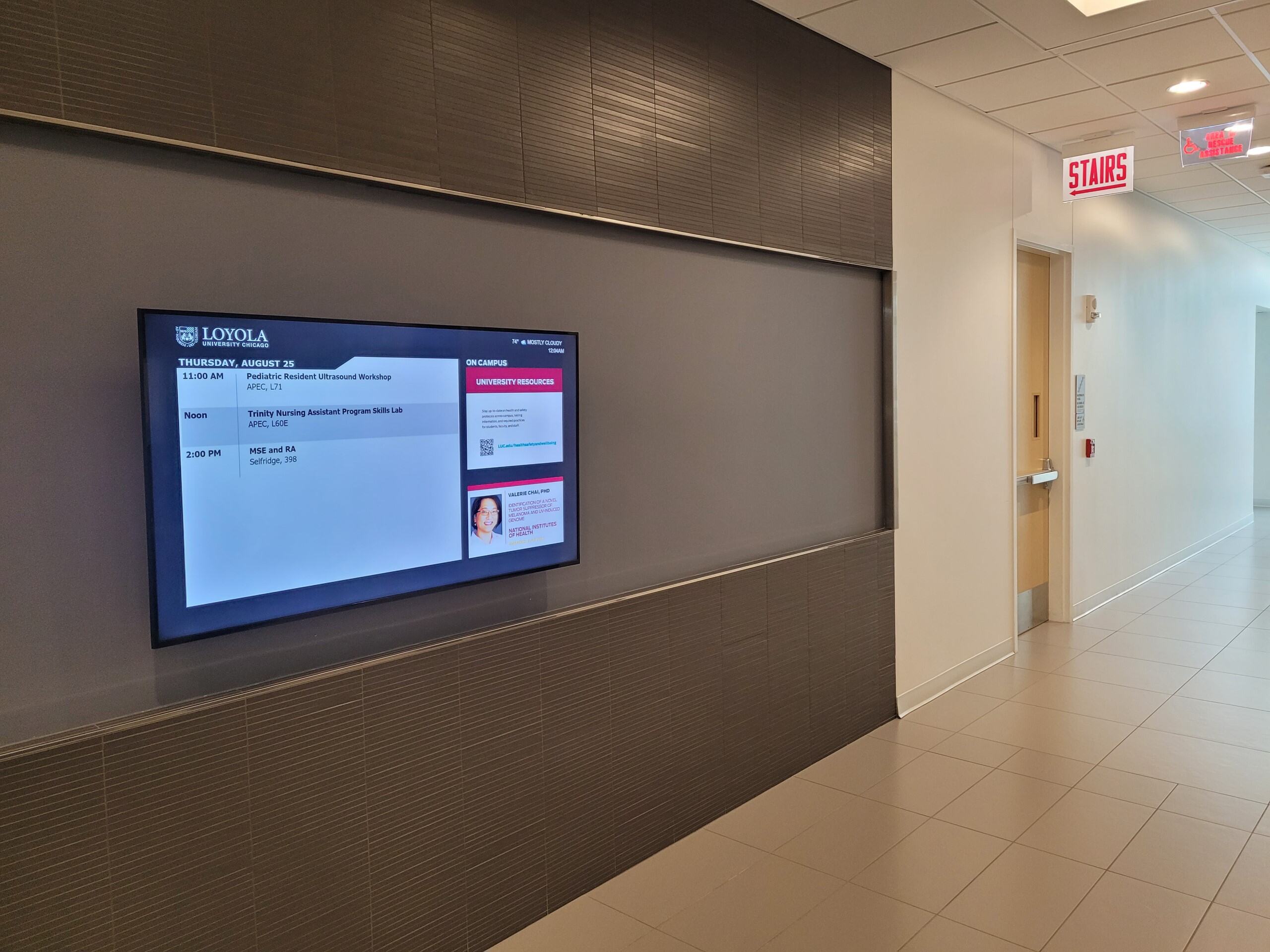 |
| Center for Translation and Research Education | 3rd Floor | 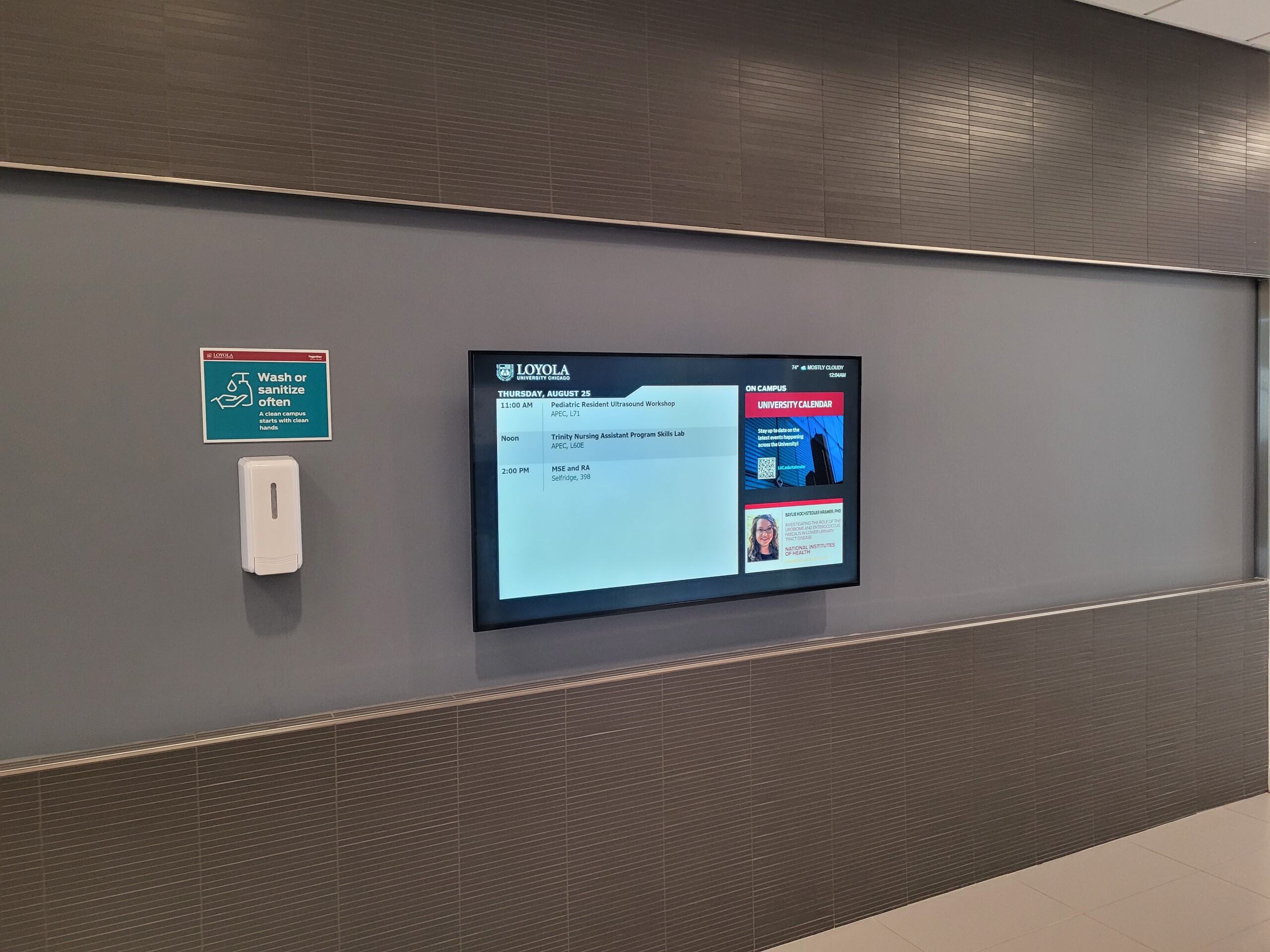 |
| Center for Translation and Research Education | 4th Floor |  |
| Center for Translation and Research Education | 5th Floor | 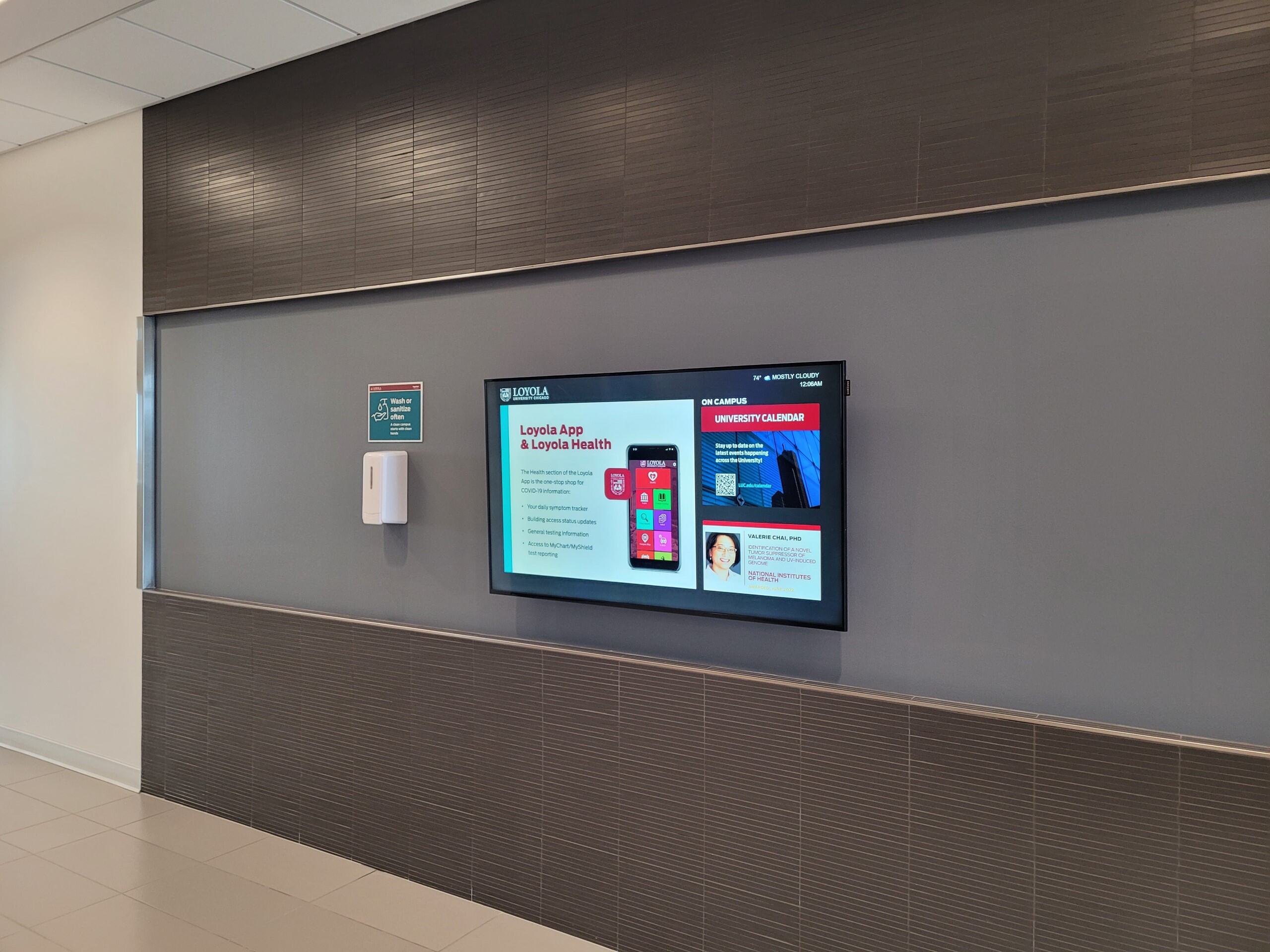 |
| Marcella Niehoff School of Nursing | Cafe | 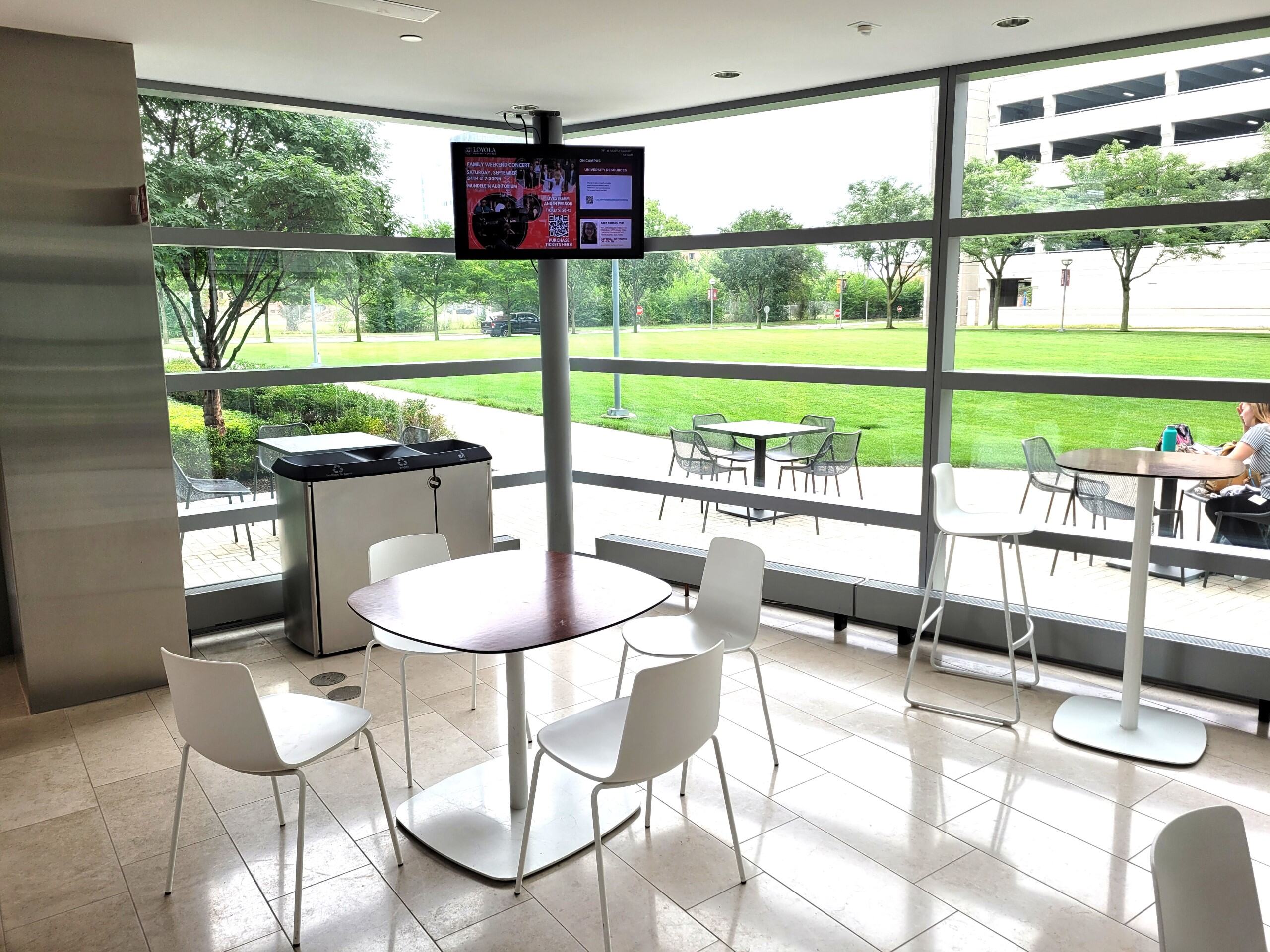 |
| Marcella Niehoff School of Nursing | 4th Floor | 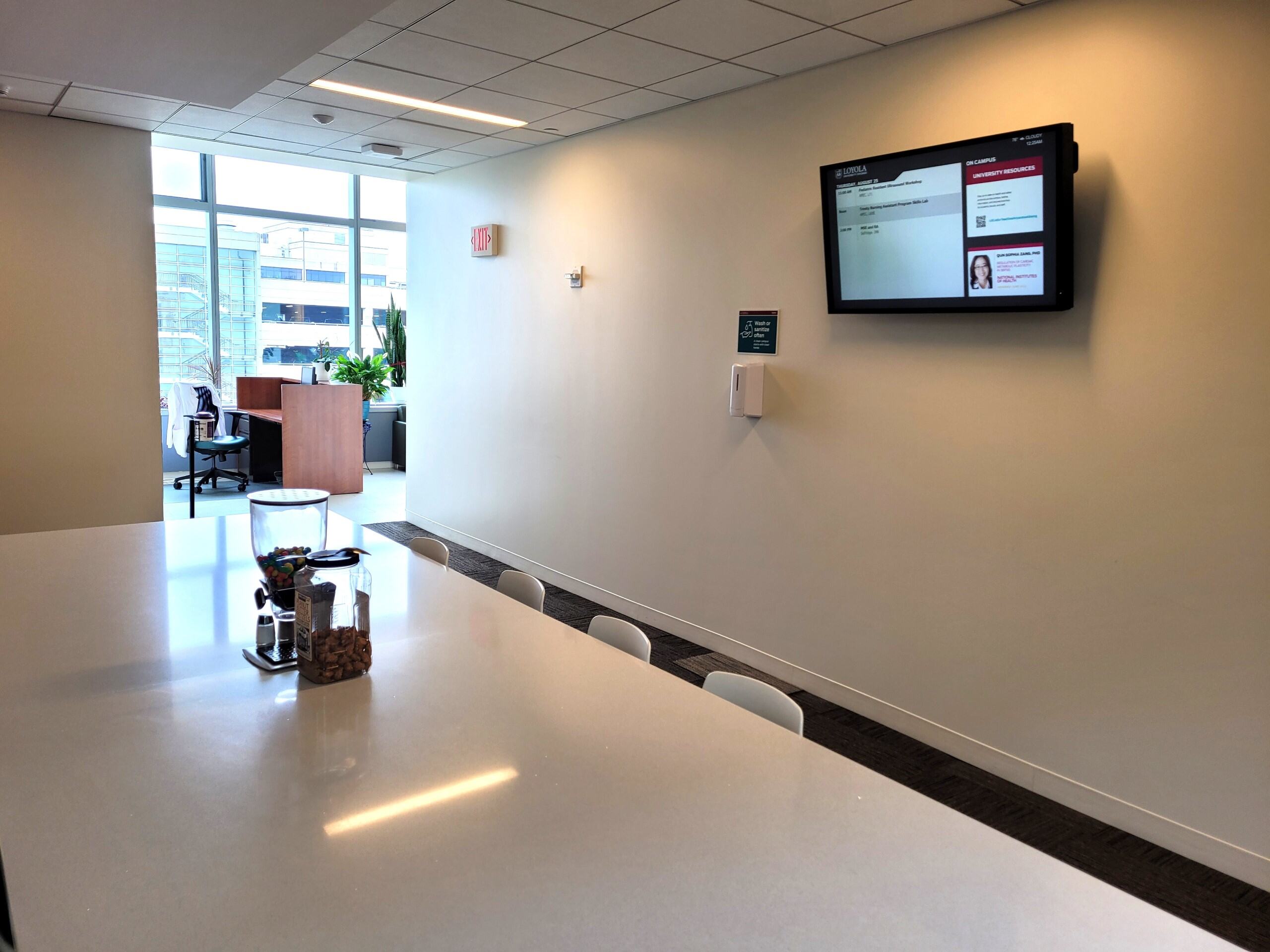 |
| Cuneo Center/Stritch School of Medicine | Main Entrance | 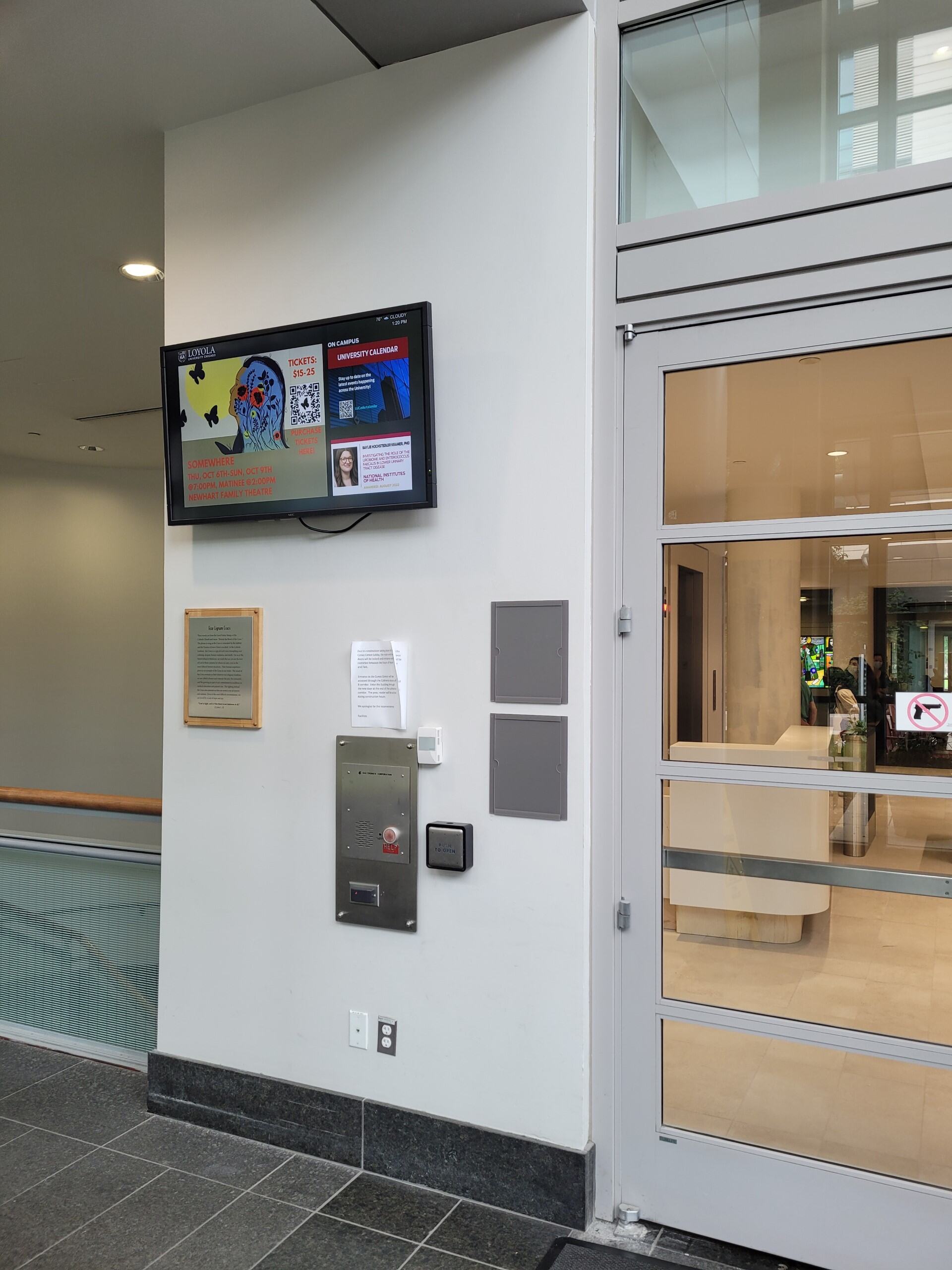 |
| Cuneo Center/Stritch School of Medicine | Cafeteria | 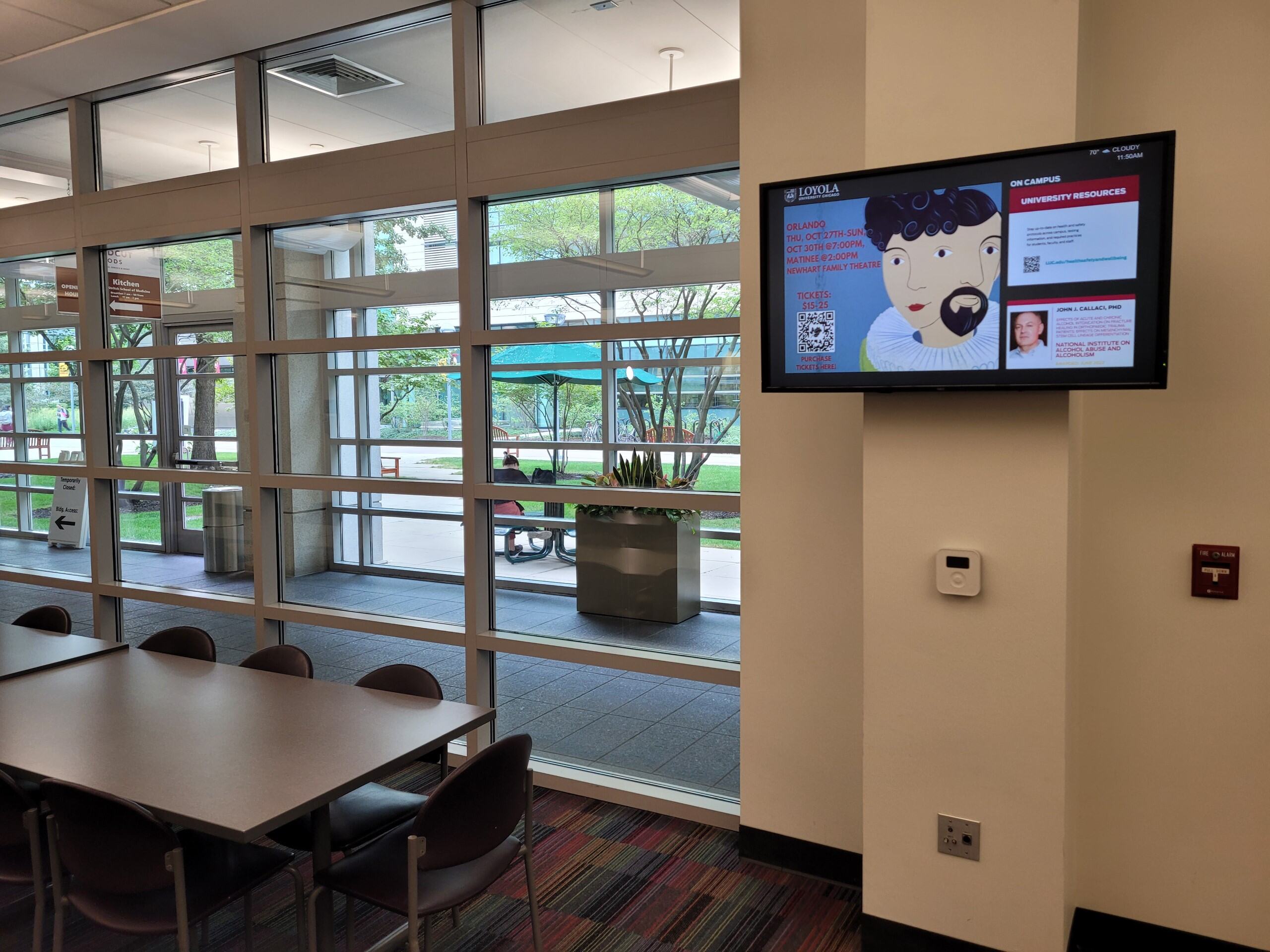 |
Lake Shore Campus
| Building | Location | Image |
|---|---|---|
| Bellarmine Hall |
Lobby |
|
| Cudahy Library |
Lobby |
|
| Cuneo Hall |
1st Floor East Entrance |
|
| Cuneo Hall | 1st Floor North Entrance | |
| Damen Student Center | Information Desk | |
| Damen Student Center | North Entrance | |
| Damen Student Center | South Entrance | |
| Damen Student Center | Ireland's Pub |
|
| de Nobili Hall | Lobby | |
| Fordham Hall | Lobby | |
| Gentile Arena | Northwest Entrance | |
| Granada Center | Lobby | |
| Information Commons | 1st Floor Elevator Area | |
| Information Commons | 1st Floor Information Desk |
|
| Information Commons | 2nd Floor Information Desk | |
| Mertz Hall | 2nd Floor | |
| Messina Hall | Lobby | |
| Mundelein Center | 1st Floor Cafe | |
| Quinlan Life Sciences Building | 1st Floor Auditorium Lobby | |
| Quinlan Life Sciences Building | 1st Floor North Elevator Area | |
| Regis Hall | 1st Floor Elevator Area | |
| San Francisco Hall | Lobby | |
| Santa Clara Hall | Lobby |
|
| Simpson Living-Learning Center | Courtyard Entrance | |
| Spring Hill Hall | Lobby | |
| St. Joseph's Hall | Lobby |
|
| Sullivan Center | Lobby |
|
| Sullivan Center | 2nd Floor Admissions Area |
|
Water Tower Campus
| Building | Location | Image |
|---|---|---|
| Corboy Law Center | Lower Level, Nina's Cafe | Click here for image |
| Corboy Law Center | 1st Floor Elevator Area | Click here for image |
| Corboy Law Center | 6th Floor Law Library | Click here for image |
| Lewis Towers | Lobby | Click here for image |
| Lewis Towers | 1st Floor Elevator Area | Click here for image |
| Lewis Towers | 14th Floor UMC | Click here for image |
| MaGuire Hall | 1st Floor Cafe | Click here for image |
| School of Communication Building | Lower Level Stairway Landing | Click here for image |
| School of Communication Building | 1st Floor Elevator Area | Click here for image |
| School of Communication Building | 2nd Floor Reception Area | Click here for image |
| Schreiber Center Quinlan School of Business | 1st Floor Main Entrance | |
| Terry Student Center | 2nd Floor | Click here for image |
Classroom Technology Services (CTS) partners with University Marketing & Communication (UMC) to manage digital signage on all campus locations. All content requests should be emailed to UMC at umc@luc.edu. For maintenance issues, please contact the Service Desk at ext. 8-4ITS or itsservicedesk@luc.edu.
Below is a comprehensive list of all digital signage locations.
